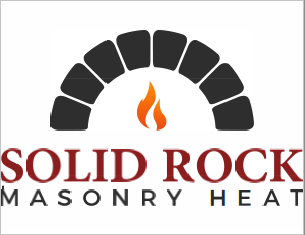- Sauer SR-32 Bell Heater
- Protecting the floors and walls for demo work. Large fan blowing out will get the dust out.
- “Before” picture with inefficient fireplace.
- Floor protection
- Laying out heater on top of stone hearth. Notice the old combustible wall on the right was removed and new wall was built with steel studs and durock cement board. Outside walls were insulated better.
- Full view of large hearth stone and heater location.
- First course on top of hearth stone was solid 4″ CMU block and then a base layer of firebrick.
- Our standard replaceable firebox was built up with inside dimensions of 32″w x 18″ deep. This course is starting the venturi or transition into the first bell.
- Underside of venturi before the joints were filled and washed.
- Another shot of the venturi with the existing chimney in the background. Note* the existing chimney for the fireplace was ~14″ ID Class A pipe. We ended up running a 1 piece stainless steel flex liner inside of this pipe and insulated with mica or vermiculite pourable insulation.
- This is the top of our standard 3 brick course high venturi. This first exit opening volume needs to be 25% of the firebox floor size.
- First bell is being built with exits down low on both sides.
- 32″x18″ firebox and first bell.
- Inside first bell also showing venturi entrance.
- Underside of venturi/throat.
- Completed first bell.
- Completed first bell with capping slabs.
- Capping slabs are mudded in place.
- 8×12 clay down draft channels & 8×8 clay updraft channels with the appropriate inlets and outlets were cut into each clay tile. Clay tiles were gasketed with 1/2″ mineral wool between the core and each other. The upper bell was also built.
- Second bell being built.
- Top of clay liners are cut to the same height as the top of the upper bell. 8×12 liners are the down drafting channels and the 8×8 clay liners are the updrafting channels.
- Upper bell caps are being layed out for 8″ chimney transition.
- Second bell with clay transition.
- Second bell with clay transition.
- Capping slabs were set on top of mineral wool gasket. 8″ chimney hole was cut into the slabs.
- #9 or #11 wire is used to gently secure the clay liners to the wool gaskets between the core. The wire is tightend around the clay to slightly compress it against the core for a gas tight gasket. Notice cleanout hole cut into clay for upper bell and chimney access.
- Completed core with both bells, side bells and top cap.
- We finished this heater with a mixture of local slate, banded taconite, rose, & Mary Ellen Jasper stone from the mines in Northern MN. This is some of the waste rock from the iron ore mining industry. We also installed an 8″ reveal x 3″ thick soapstone mantle. Soapstone was from Alberene Soapstone in the state of Virginia. Our SR-32 Tall doors will give a wonderful view to the fire. Glass size is 32″w x 24″h.
- Stone woodbox with exterior insulated wood loading door. Upper and lower cleanout doors in place.
- SR-32 Tall firebox door with combustion air system.
- Our new combustion air dampering system. Thanks, Jake!
































